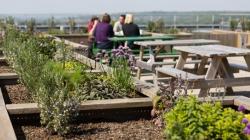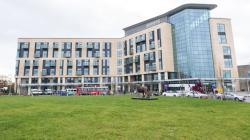Our brief to bidders was less conventional than for other new hospital developments as we wanted this hospital to stand out from the crowd not only for its excellent clinical services but also for its high quality building and site design. Good internal and external design was as important to us as getting the clinical functionality right.
Our strong belief, based on research, is that good design reaps its own rewards in terms of wellbeing and recuperation rates for patients and boosts moral and job satisfaction for staff.
We set out six themes in our strategic design vision which were:
- Innovation and patient care – providing cutting edge design geared for top performance
- Flexibility – design in at the outset the ability for the hospital to respond to changes in the way healthcare is provided
- Welcoming Landscape – apply urban design principles to the development of the whole site, rather than only focusing on the building
- Connecting the inside to the outside – bring views from outside in, get light into the building through glazing and layout and get long views out
- Excellent finishes – high quality, non-institutional building and internal finishes
- Sustainable development – low carbon footprint, sustainable construction practice, waste minimisation.
Did you know?
1,750,000 m of data cabling and 5,500,000 m of electrical cable was used in the Brunel building.




